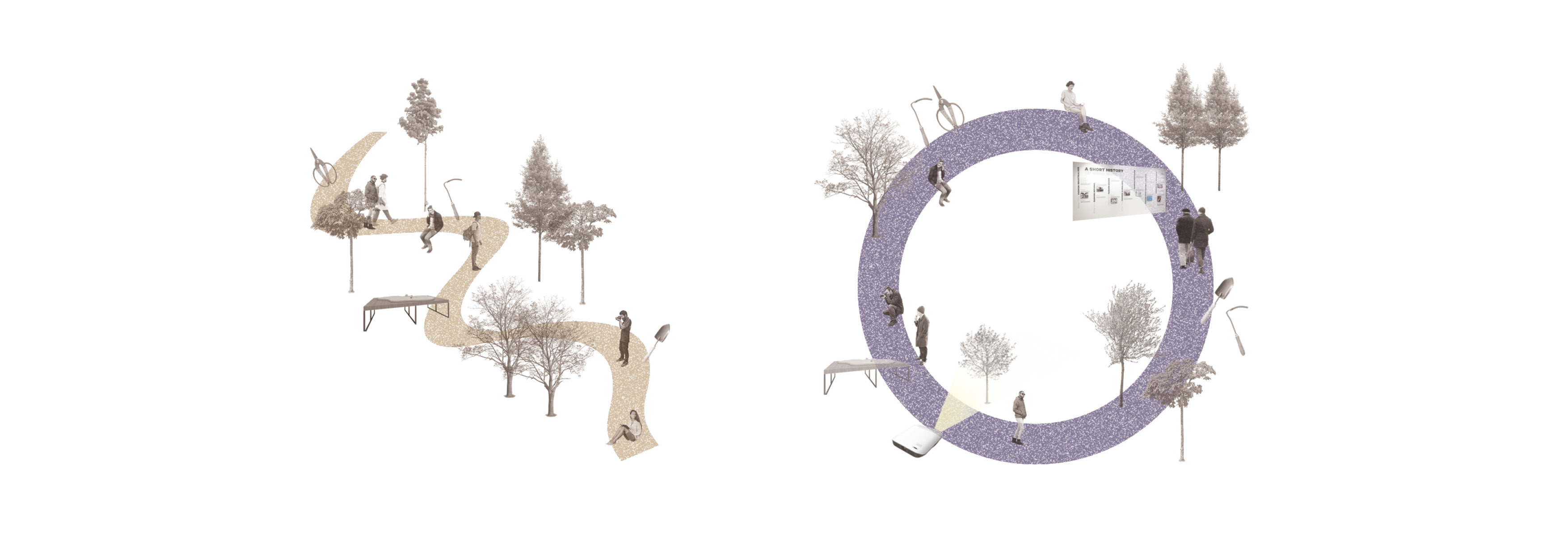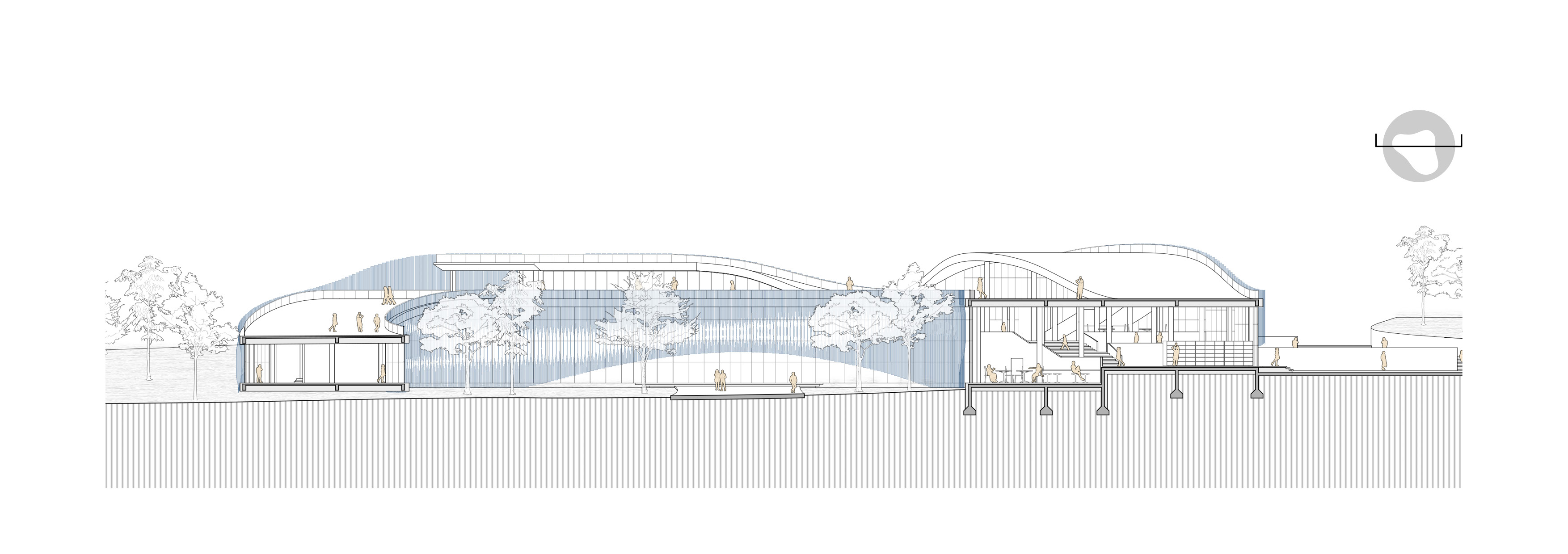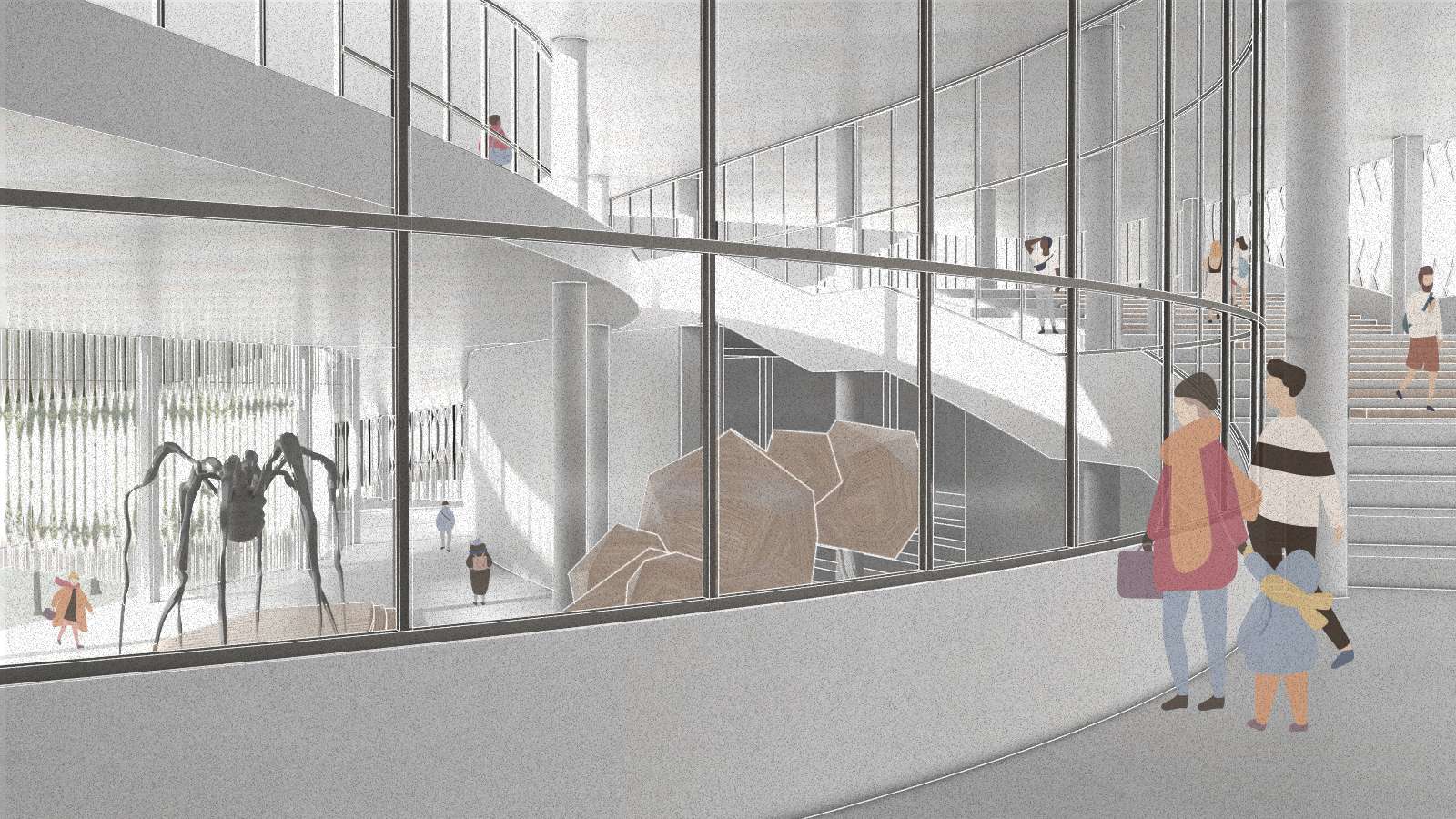THE RING
Exhibition Center Design Exploring Computation and Architecture Design.
Exhibition Center
Computational Design
When
Feb 2020 - May 2020
Who
Instructed by Peng Tang & Biao Li

Project Overview
This project serves as an exploration of the relationship between architecture and computation. With the advancement of computer technology, the integration of architectural design and computer assistance has become essential. While computers symbolize rationality, where every rule is executed, architecture is primarily the embodiment of art and individuality. This raises the question: to what extent should we rely on computers when designing?
The background of the project is the design of the International Horticultural Exhibition Center, situated within a natural environment. To engage with the expansive nature of the site, the design incorporates the "Ring" concept, which is inserted into the topography. The Ring symbolizes "harmony," blending natural and artificial elements, as well as human presence, into a simple geometric form.
Subject of Exhibition
As International Horticultural Exhibition Hall, different from normal normal exhibition buildings, focusing more on tight relationship among indoor exhibits and outdoor garden, while the meeting the requirement to display subjects from different countries and cultures.

Why a Ring?
Comparing to arranging different scene along a monodirectional line, a Ring could match the start with the end, merging different exhibition part, giving visitors more flexibity in visiting different pieces in their own order .

Multi-Agents Algorithm Assisted Plan Formation
After the shaped of the project was decided as a ring, Multi-Agents Algorithm is choosed to help generating the plan, by using one agent to simulate one human, the expectation of crowds' motion is calculated.
The simluation yields the expected crowds location, from which equipotential lines are generated, showing space density expected in the project.

A couple of rules are used to define single human behavior.
- Agents will push each other when distance between two agents less than 1.5m.
- Agents will pull each other when distance between two agents less than 20m.
- Each agent will be pulled by landscape in its sight.
- Each agent will be pulled by entrance.

Genetic Algorithm Assisted Space Design
Genetic algorithm is able to evolve the target into a better state in terms of the given 'fitness', by shuffling, inheriting 'gene' across generations. In this context, the fitness of genetic algorithm is the energy consumption calculated by Energyplus.
However, the algorithm can only push the fitness without considering any architecutre aspects. Since the output of the algorithm is not always satisfying, restrictions have been added to the 'gene' to avoid bad results.

Genetic Algorithm Assisted Facade Design
Same idea as above, Genetic Algorithm is really good at find a good solustion based on the 'fitness', which helps a lot when designing a facade with good sustainability consideration.
On the other hand, facade should be related to people's sight, which algorithm can do nothing. Thus, the formation combine both algorithm optimization and manual intervention.


Genetic Algorithm Assisted Space Design
With help of Computer, form of the project is well defined, while the detailed space design is absolutely out of the reach of computation.

System Axonometric

Ground Floor & 2rd Floor Plan








Section Scenarios
Sections usually displaying one linear section, which is not enough in this project. By unrolling the section of the whole project, everything happened along the ring are able to merged together, the result of both algorithm and architecture design displayed in a continuous way.

Other Projects

LIGHT OF NATURE
Installation · Landscape · Ideation
Implying Light and Resurrecting the Nature.

ARMILLA
Multi-Functional · Sustainability · Urban Design
Water Infrastructure Driven Urban Environment and Architecture Design.

COLD LANE AND FOUR CHIMNEYS
Library · Sustainability
Environment-Friendly Library Design Inspired by Mechanism of Cold Lane.

OVERLAY
Multi-Functional · Layered · Community Engagement